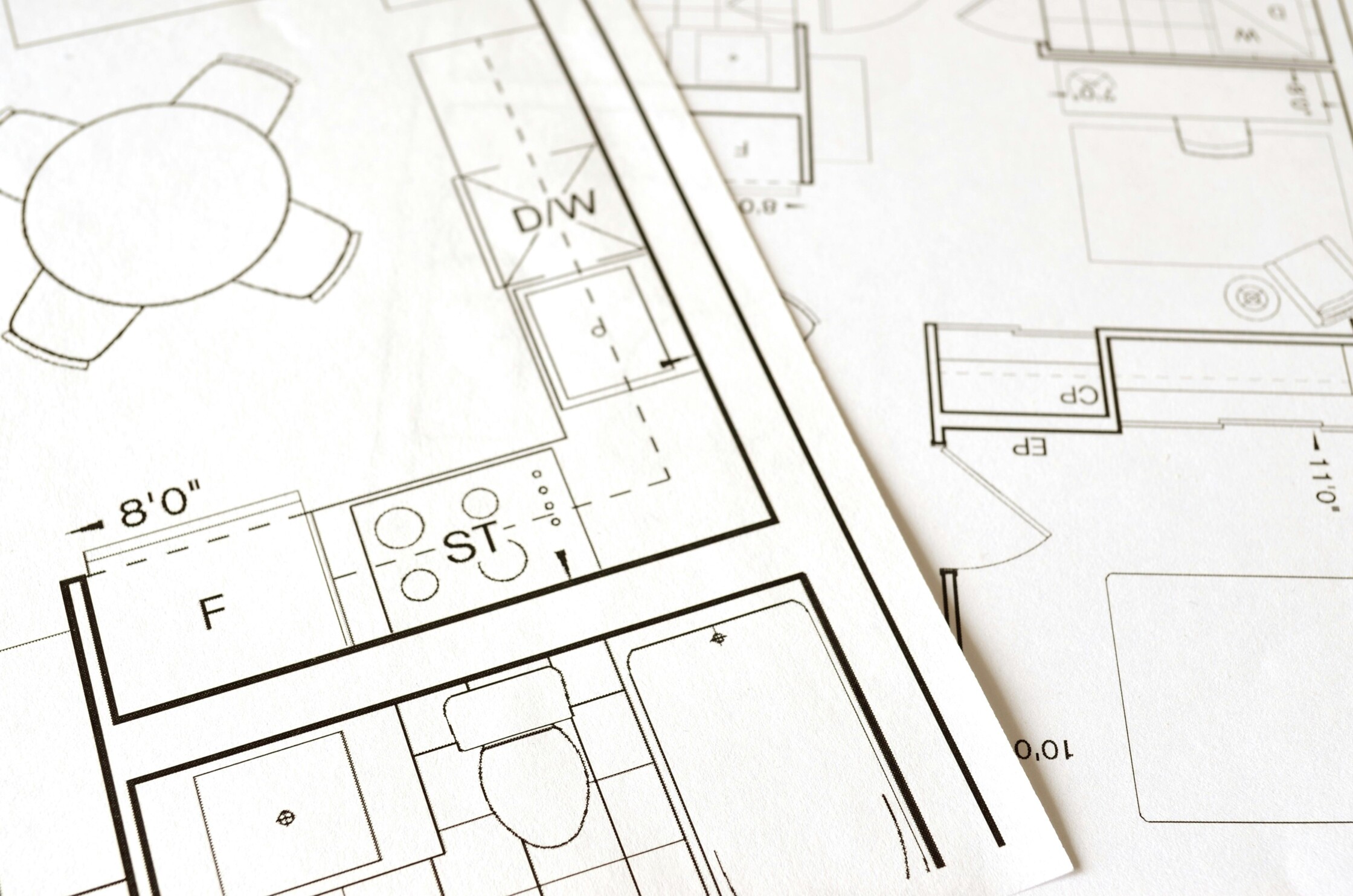Project Cost Management Methodology.
The following is a brief outline of our typical procedures for providing design phase cost management and cost estimating services.
Programming/Master Plan Phase:
Review the project requirements with the owner and designer to assist in establishing the project budget based on cost, size, and quality parameters. The parameter costs assigned to the various functional elements of the building are obtained from our cost data files prepared from analyses of projects of similar size, function, and quality.
Schematic Design Phase:
Provide value engineering and life cycle studies to facilitate the selection of optimum materials and systems for key components of the building. Provide a preliminary estimate based on outline drawings and specifications to ensure that the proposed design falls within the estimated budget. The estimate will be prepared by way of measuring all major components of the work and pricing at unit prices applicable to a competitively bid project in the appropriate geographic area.
Estimate unit pricing will be compiled and cross-checked from a number of sources. Pricing will be initiated using our in-house data files from previously completed similar projects. Some unit prices will be re-calculated in-house using current local prevailing wage scales and materials prices solicited from local vendors. Other prices will be checked by soliciting installed unit prices for materials/systems from local specialist sub-contractors. Finally, pricing will be cross-checked against recognized industry cost data bases adjusted to the local market.
Quantities and pricing are subject to a parametric analysis and checked against cost models for projects of a similar function and size to ensure that there are no inconsistencies in the estimates.
The estimate will be presented in an elemental/systems format and will form the cost plan that is the base of all subsequent construction cost control during the design process. The financial impact of any proposed design changes can be readily assessed by reference to the cost plan.
Design Development Phase:
During detailed design of the various functional elements we will provide continuous cost control. The design of each element is analyzed and the cost is checked with the cost plan, and the impact on the overall budget is noted. If a proposed design solution will result in a budget overrun, we will advise the owner and the designer of potential savings that will bring the overall cost projection back within the established budget.
At completion of design development documents we will prepare the design development estimate submittal. The estimate will be prepared by way of detailed measurement of all major components of the work and pricing at unit prices applicable to a competitively bid project in the appropriate geographic area. We still present this estimate in an elemental/systems format, as this better facilitates analysis of the estimate and comparison with systems costs for similar projects. The cost analysis is a further check on the accuracy and structure of the estimate.
It is usually at this stage that we work with the design team to prepare a list of additive alternates to the proposed base bid design package. This alternate list serves two primary functions. The first is as a shopping list for additional items the owner would like incorporated into the project but for which there may not be sufficient funding. Secondly, by identifying some materials/systems as alternates and reducing the base bid package size we can create an additional degree of comfort in a volatile bidding climate that the base bids will definitely be under the project budgets. We usually recommend that alternates are structured to involve a minimum number of subcontractors/suppliers to limit possible confusion during bid preparation and to ensure the receipt of the best possible bids by maximizing contractor comfort.
Construction Document Phase:
We will provide a final cost check on the substantially complete working drawings to assess the impact of possible changes in the bidding climate such a major unexpected labor or material cost increases. This estimate can also be presented in the CSI format to assist the designer and owner in the analysis of bids and the checking of contractors’ payment schedules.

Blundall Associates delivers expert estimating, scheduling, and construction services to keep your projects on track. Let’s make your next build a success—contact us today!

